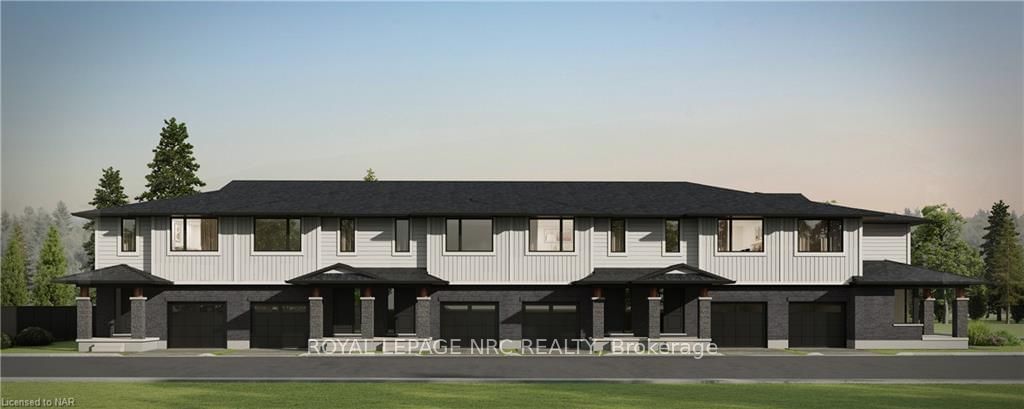$659,900
$***,***
3-Bed
3-Bath
1500-2000 Sq. ft
Listed on 2/21/24
Listed by ROYAL LEPAGE NRC REALTY
Spacious 1750 sq ft new two-storey interior unit freehold townhome. To be built in the Rolling Meadows master planned community. Features 9 main floor ceiling, 3 bedrooms, 2.5 bath and 2nd floor laundry. Kitchen features 37 tall upper cabinets, soft close cabinet doors and drawers, crown moulding, valence trim, island, walk-in pantry, stainless steel chimney hood and 4 pot lights. Smooth drywalled ceiling throughout, 12x24 ceramic tile flooring, 6 wide plank engineered hardwood flooring in the main floor hall/kitchen/great room. Spacious primary bedroom with large walk-in closet and ensuite with double sinks and 5 acrylic shower. Unfinished basement with plenty of room for future rec-room, den & 3pce bath. Includes 3pce rough-in for future basement bath, one 47x36 egress basement window, Carrier central air, tankless water heater, Eco-bee programmable thermostat, automatic garage door opener, 10x10 pressure treated wood covered rear deck and asphalt paved driveway.
Only a short drive from all amenities including copious restaurants, shopping, Niagara on the Lake & one of the 7 wonders of the world - Niagara Falls. Easy access to the QEW. Listing price is based on builder pre-construction pricing.
X8089774
Att/Row/Twnhouse, 2-Storey
1500-2000
9
3
3
1
Attached
2
New
Central Air
Full, Unfinished
N
Brick, Vinyl Siding
Forced Air
N
$1.00 (2024)
< .50 Acres
91.90x21.00 (Feet) - Rectangular
